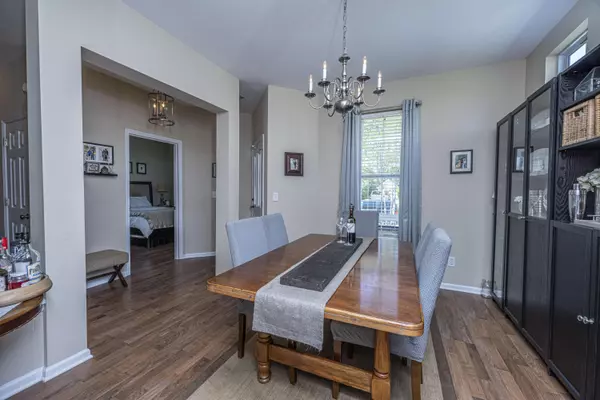Bought with Keller Williams Realty Charleston
$502,500
$520,000
3.4%For more information regarding the value of a property, please contact us for a free consultation.
3228 Beaconsfield Rd Mount Pleasant, SC 29466
4 Beds
3 Baths
2,418 SqFt
Key Details
Sold Price $502,500
Property Type Single Family Home
Sub Type Single Family Detached
Listing Status Sold
Purchase Type For Sale
Square Footage 2,418 sqft
Price per Sqft $207
Subdivision Park West
MLS Listing ID 21012368
Sold Date 07/08/21
Bedrooms 4
Full Baths 3
Year Built 2004
Lot Size 6,534 Sqft
Acres 0.15
Property Description
Charleston Single Style home with double front porches on a beautiful pond lot with a nice size fenced backyard. This versatile floor plan offers so many possibilities for its new owners. The carpet free main level features a family sized kitchen open to the great room, a separate dining room, and a guest room/office with a full bath. The 2nd floor features the owners suite with porch access, 2 additional large bedrooms, full bath and laundry. The 3rd floor can be used as a media/game room, classroom, office or even a 5th bedroom. Park West has 2 large pools, tennis courts, club house, miles of walking trails, play parks and crab docks to enjoy. The Village has it's own play park, crab dock and beautiful pond with dock. A $2500 Lender Credit to be applied towards the buyer'sclosing costs and pre-paids if the buyer chooses to use the seller's preferred lender. This credit is in addition to any negotiated seller concessions. All appliances including washer and dryer convey in as-is condition
Location
State SC
County Charleston
Area 41 - Mt Pleasant N Of Iop Connector
Region The Village at Park West
City Region The Village at Park West
Rooms
Primary Bedroom Level Upper
Master Bedroom Upper Ceiling Fan(s), Outside Access, Walk-In Closet(s)
Interior
Interior Features Ceiling - Smooth, High Ceilings, Walk-In Closet(s), Ceiling Fan(s), Bonus, Eat-in Kitchen, Great, Loft, Separate Dining
Heating Heat Pump
Cooling Central Air
Flooring Ceramic Tile, Wood
Fireplaces Number 1
Fireplaces Type Great Room, One
Window Features Window Treatments - Some
Laundry Dryer Connection, Washer Hookup
Exterior
Exterior Feature Balcony
Garage Spaces 1.0
Fence Fence - Wooden Enclosed
Community Features Clubhouse, Park, Pool, Tennis Court(s), Trash, Walk/Jog Trails
Utilities Available Dominion Energy, Mt. P. W/S Comm
Waterfront Description Pond,Pond Site
Roof Type Asphalt
Porch Patio, Front Porch
Total Parking Spaces 1
Building
Lot Description 0 - .5 Acre, Level
Story 3
Foundation Slab
Sewer Public Sewer
Water Public
Architectural Style Charleston Single
Level or Stories 3 Stories
Structure Type Vinyl Siding
New Construction No
Schools
Elementary Schools Charles Pinckney Elementary
Middle Schools Cario
High Schools Wando
Others
Financing Any,Cash,Conventional,FHA,VA Loan
Special Listing Condition Flood Insurance
Read Less
Want to know what your home might be worth? Contact us for a FREE valuation!

Our team is ready to help you sell your home for the highest possible price ASAP





